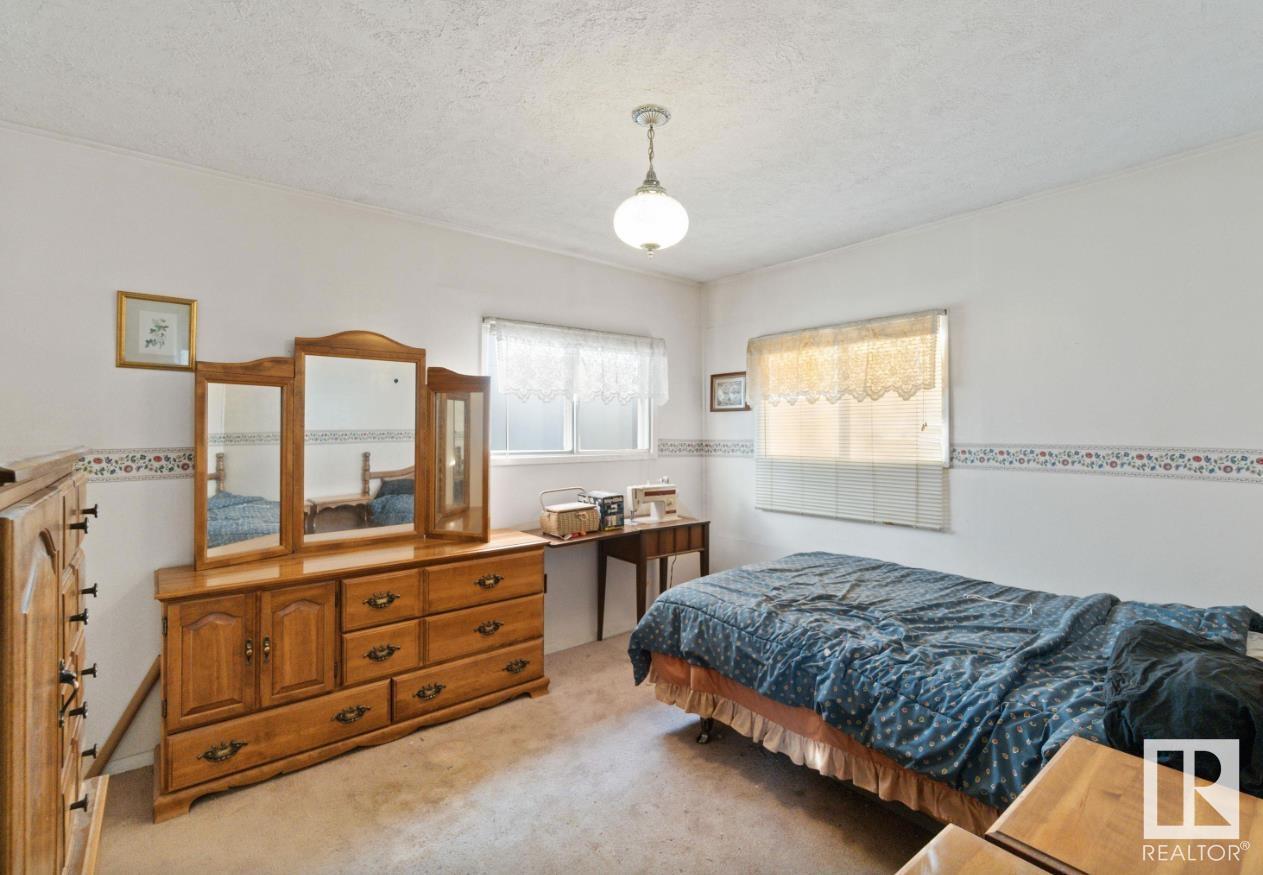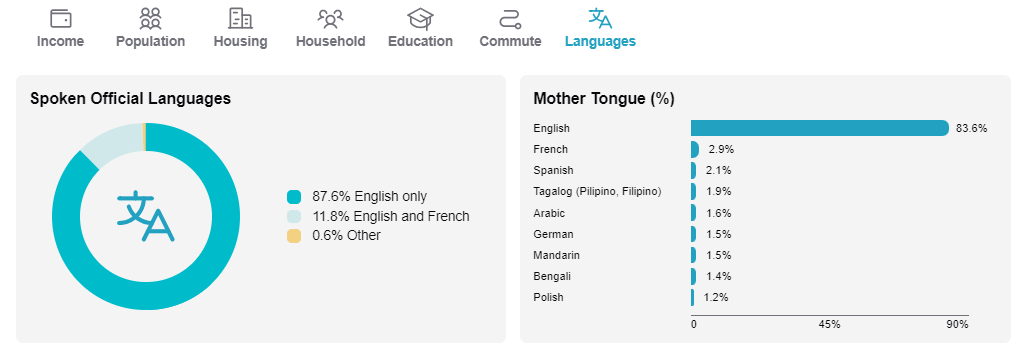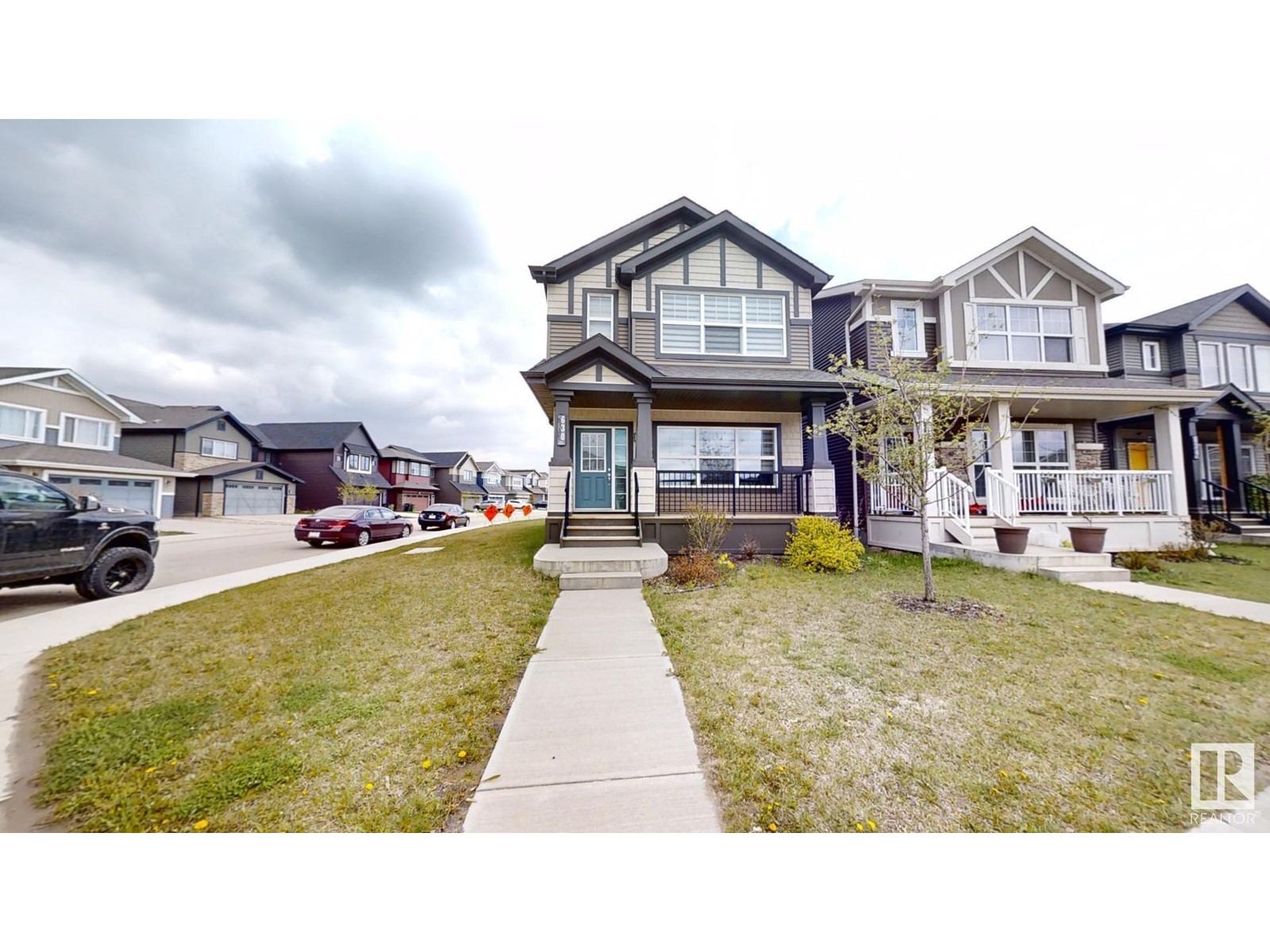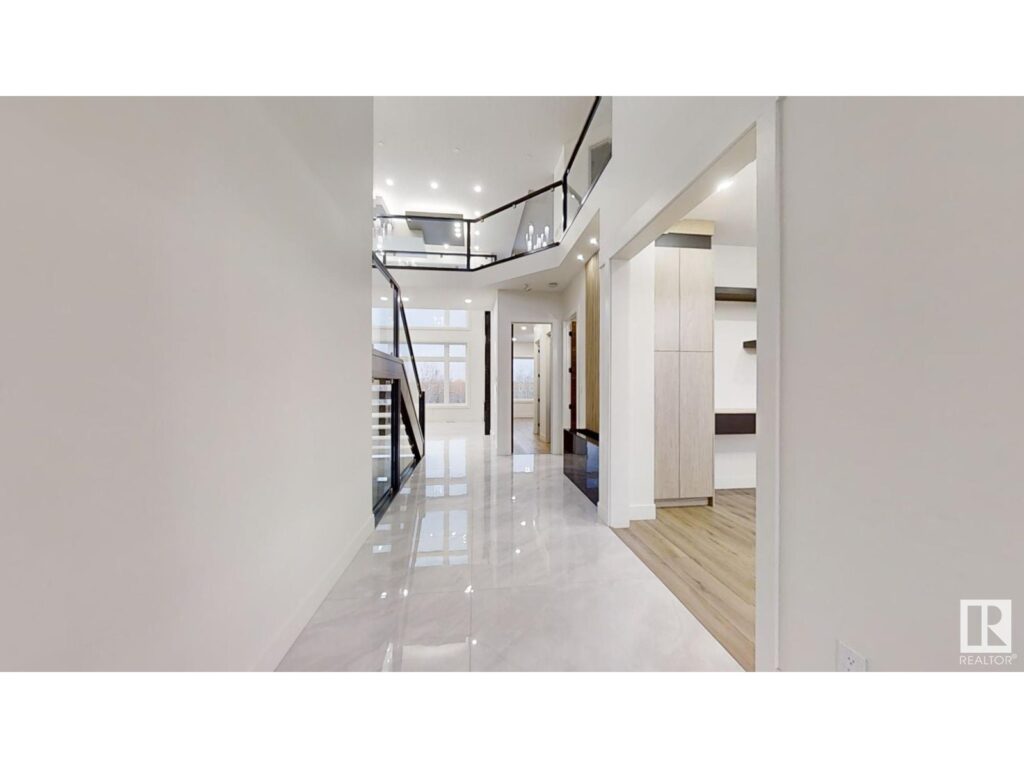









$449,500
- 9851 79 AV NW Edmonton, Alberta T6E1R2
- 4
Bedrooms.
- 2
Bathrooms
- 940
Listing Description
Discover this exceptional investment property located in the highly desirable southside neighborhood of Ritchie. Situated on a 44 x 130 ft RF3 lot, this original family-owned bungalow offers a wealth of potential. Nestled close to the trendy Whyte Avenue and serene ravine walks, this location is unbeatable. The main floor welcomes you with an entry foyer leading to a spacious living room, two bedrooms, a dining area, a kitchen, a mudroom, and a two-piece bath. The fully finished basement adds value with two additional bedrooms, a living room, a laundry room, and a three-piece bathroom. Step outside to entertain in the large backyard featuring a newer vinyl fence and a sunroom. Additional highlights include a newer roof, metal siding, and ample parking with a single garage on remote and a parking pad. This property is a rare opportunity in one of Edmonton's best neighbourhoods. Don't miss out! (31438037)
Property Summary
Property Type
Single Family
Building Type
House
House Storeys
1
2 Square Footage
940 sqft
Neighbourhood Name
Ritchie
Laurel Title
Freehold
Land Size
534.09 m2
Built in
1948
Parking Type
Detached Garage
Attached Garage Time on REALTOR.ca
13 days
This Location 9.7
Mill Creek School
Our Lady of Mount Carmel
King Edward School
This Location 9.2
McKernan School
Learning Store on Whyte
AlBaqir Academy
This Location 6.1
7-Eleven
Centex Gas
7-Eleven
Fas Gas Plus
Shell Canada
7-Eleven
7-Eleven
Petro-Canada
104 Street Car Wash
Petro-Canada
This Location 6.6
Save-on-Foods
BulkBarn
Honest Dumpling
Annms Clothing Inc
Old Strathcona Farmers Market
Bryan & Alison's No Frills
Sunspun Shopping Service
Wholesale Club
Shop Easy Foods
Artisan Flatbread Ltd
Argyll Foods
Italian Centre Shop Ltd
This Location 6.4
This Location 9
Park
Ritchie Park
Park
Lilliput Park
Park
Park
Park
Demographics
Local Demographics







Legal Description
Buldings
Bathrooms
Total
2
Partial
1
Interior Features
Appliances Included
See remarks
Basement Type
Full (Unfinished)
Building Features
Style
Detached
Architecture Style
Bungalow
Heating & Cooling
Heating Type
Forced air
Neighbourhood Features
Amenities Nearby
Playground, Schools, Shopping
Parking
Parking Type
Attached Garage
Measurements
similar properties















