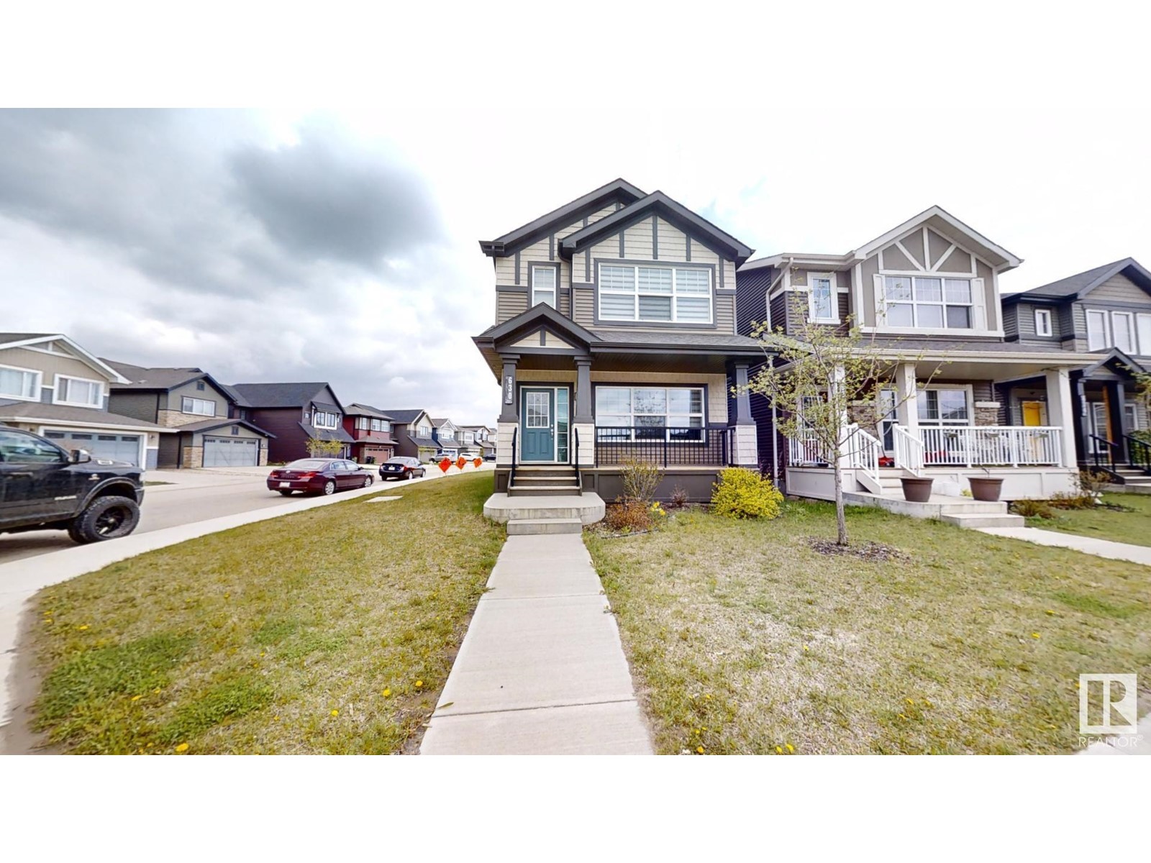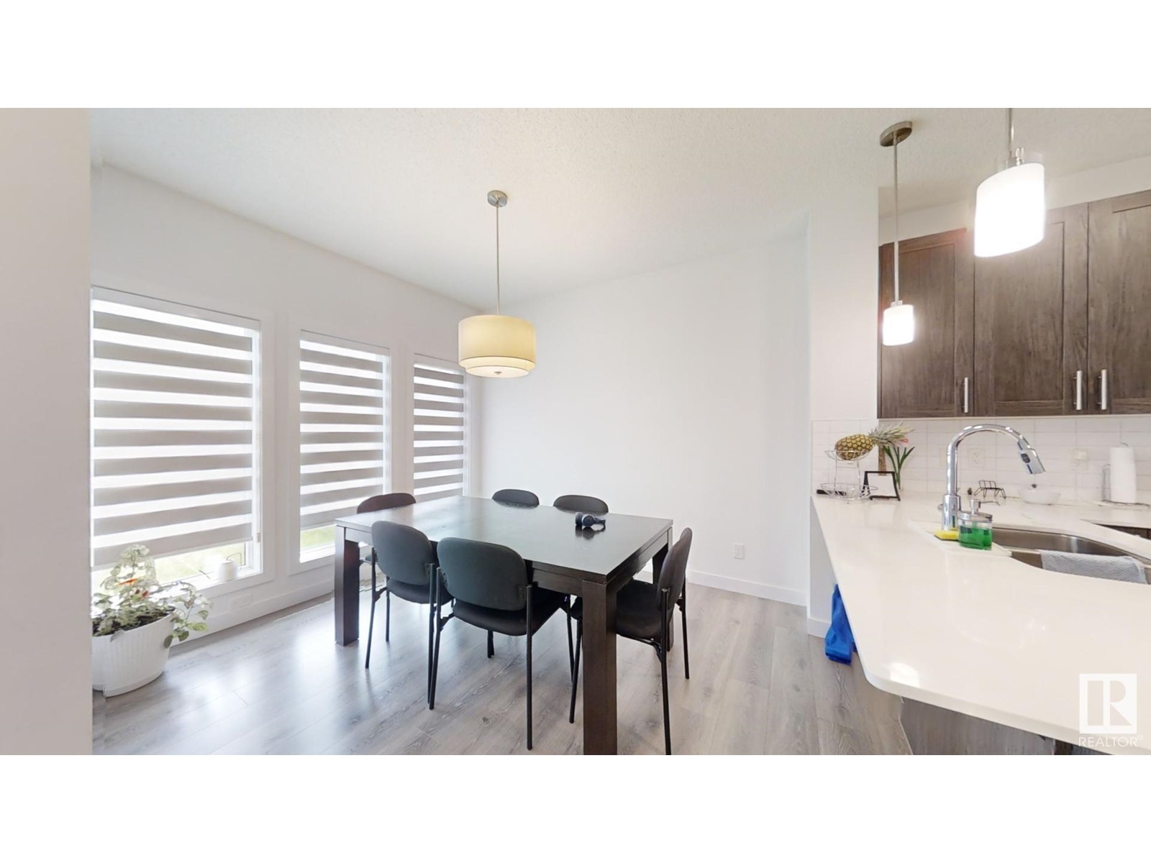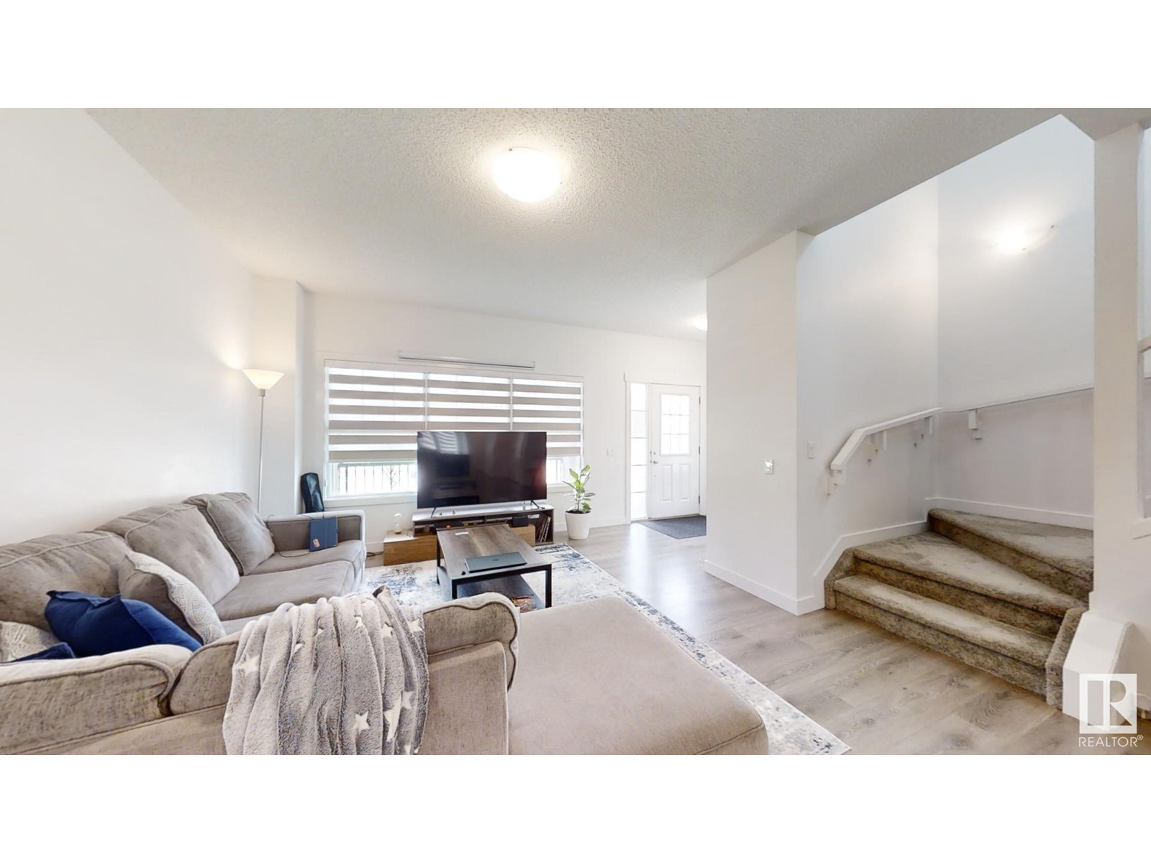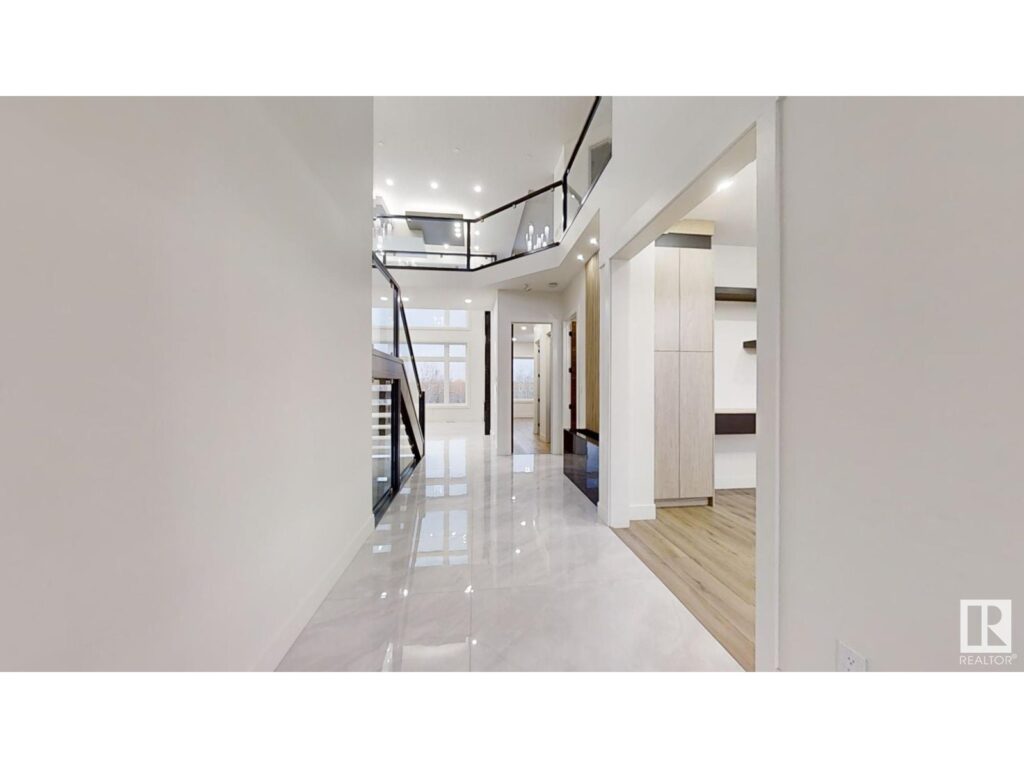






$497,500
- 630 ORCHARDS BV SW Edmonton, Alberta T6X2L4
- 3
Bedrooms.
- 3
Bathrooms
- 1668
Listing Description
Welcome to this stunning detached single-family home nestled in Orchards at Ellerslie, offering convenience to amenities, schools, and recreation facilities. Built in 2018/19 by Daytona Homes, this residence features approximately 1665+ sq.ft of living space with 9 ceilings and vinyl plank flooring throughout the main floor. The modern kitchen boasts stylish cabinets and stainless steel appliances, complemented by a palatial living/family room. Enjoy easy backyard access with a double car parking cement pad. Upstairs, discover 3 bedrooms including a master ensuite w/an upgraded stand in shower including a master ensuite and a second 3-piece bath. Laundry Room upstairs. A rear separate entrance to the basement provides opportunities for customized development. This pristine and well-kept home offers luxurious living at its finest. Don't miss the chance to see it today! (31333242)
Property Summary
Property Type
Single Family
Building Type
House
House Storeys
2
2 Square Footage
1668 sqft
Neighbourhood Name
Orchards At Ellerslie
Laurel Title
Freehold
Land Size
353.13 m2
Built in
2018
Parking Type
Parking Pad
Attached Garage Time on REALTOR.ca
33 days
This Locationn 7.5
Divine Mercy Catholic Elementary School
Jan Reimer School
Michael Strembitsky School
Father Michael Mireau Catholic
Elementary/Junior High School
This Location 5
This Location 5
Crawford Plains Daycare
Little Flowers
Little Flowers Daycare Pre-School & OSC
This Location 4.3
Chalo FreshCo
Save-on-Foods
Indian Spice Market
Posch Industries Ltd
Oodle Noodle
Tandoori Kitchen
Smitty's Family Restaurant
Workshop Eatery
Legal Description
Plan :- 1723624 Block :- 25 Lot :- 1
Buldings
Bathrooms
Total
3
Partial
1
Interior Features
Appliances Included
Dishwasher, Dryer, Hood Fan, Refrigerator, Stove, Washer, See remarks
Basement Type
Full (Unfinished)
Building Features
Features
Corner Site, See remarks, Park/reserve, No Animal Home, No Smoking Home
Style
Detached
Fire Protection
Smoke Detectors
Building Amenities
Ceiling - 9ft
Heating & Cooling
Heating Type
Forced air
Neighbourhood Features
Amenities Nearby
Airport, Playground, Public Transit, Schools, Shopping
Parking
Parking Type
Attached Garage
Measurements
similar properties












