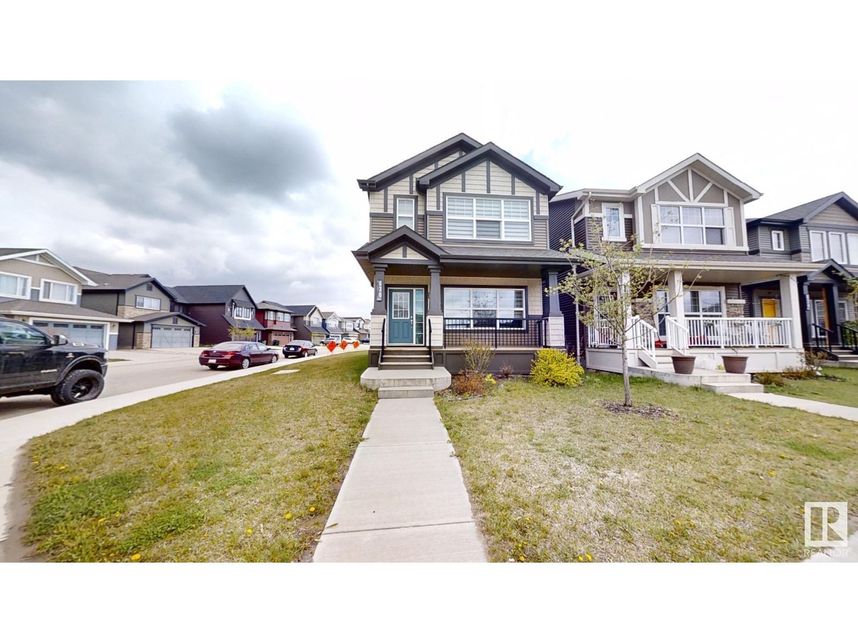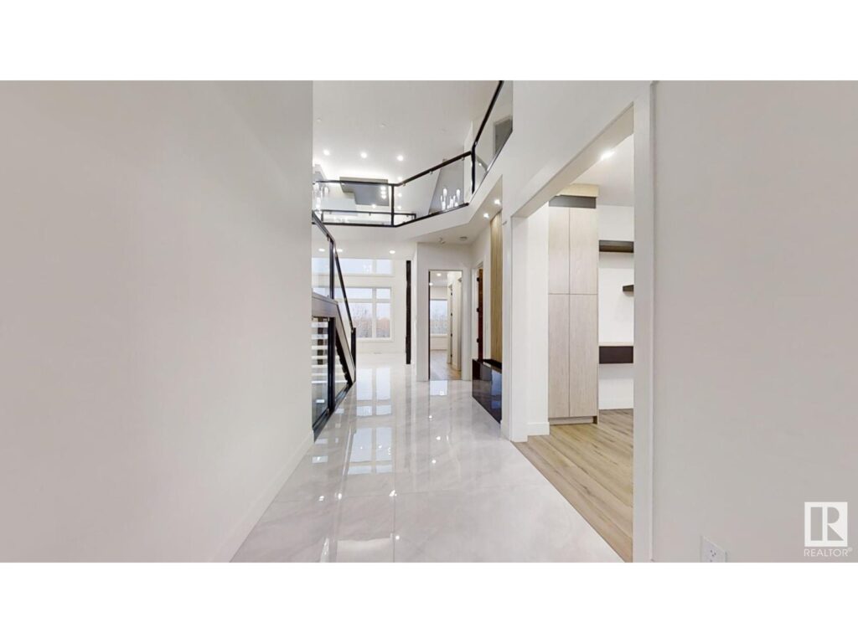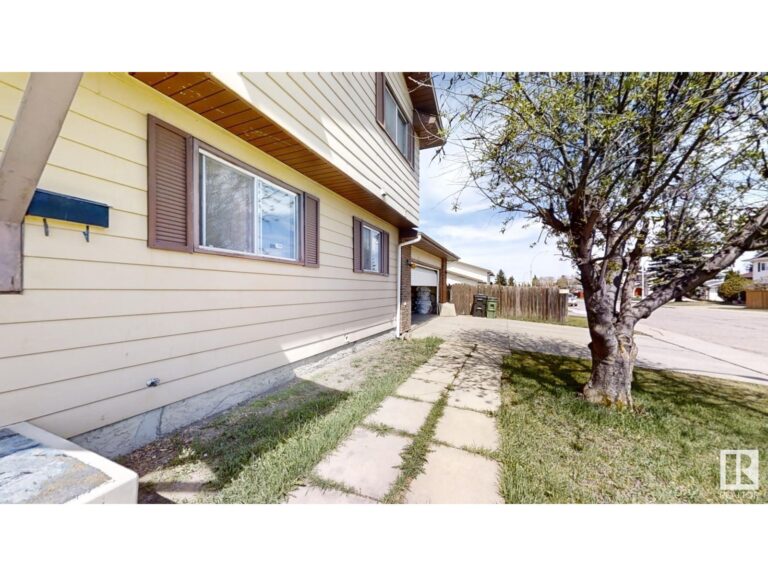
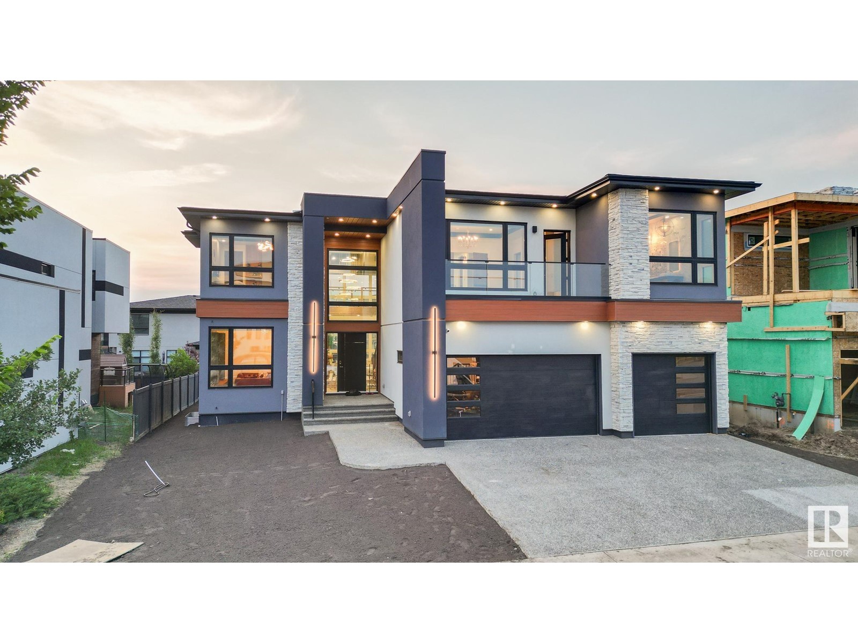



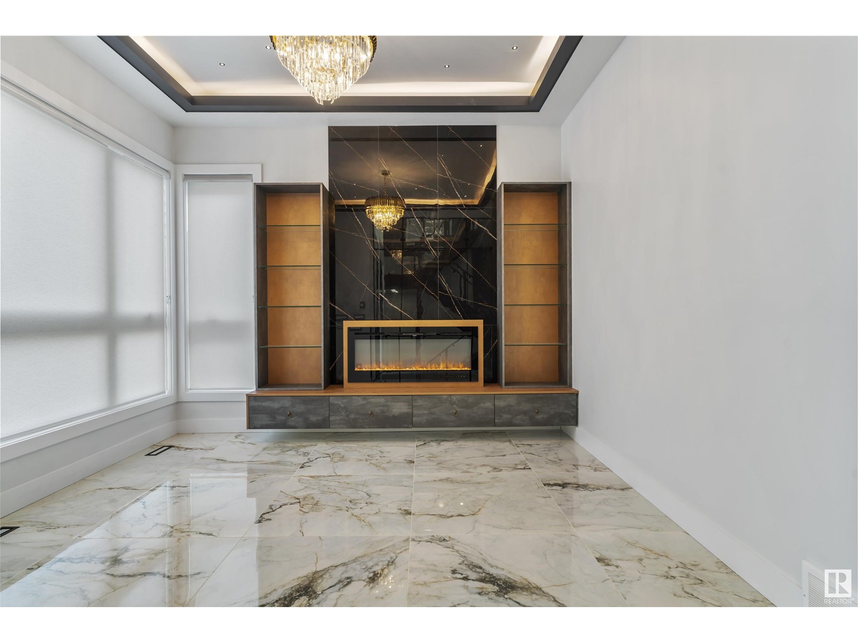

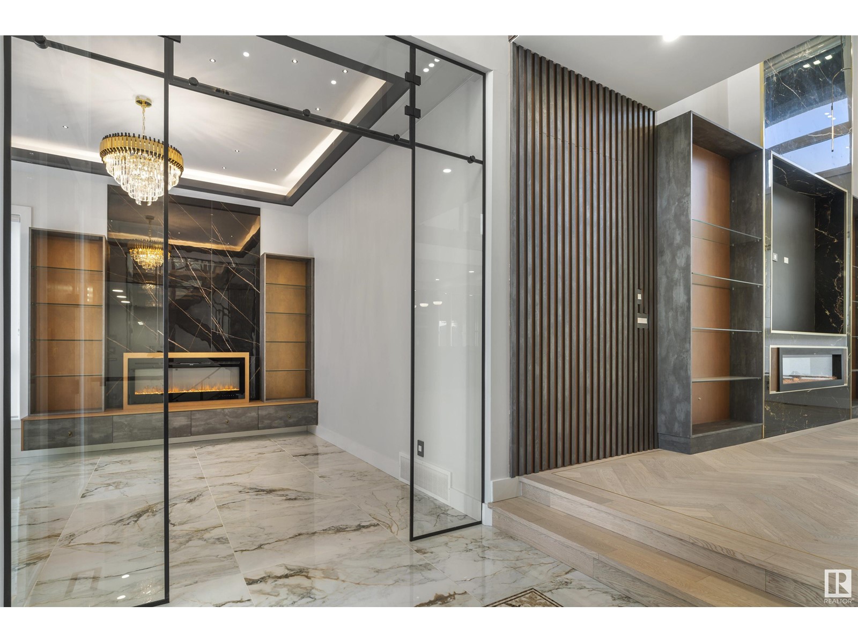
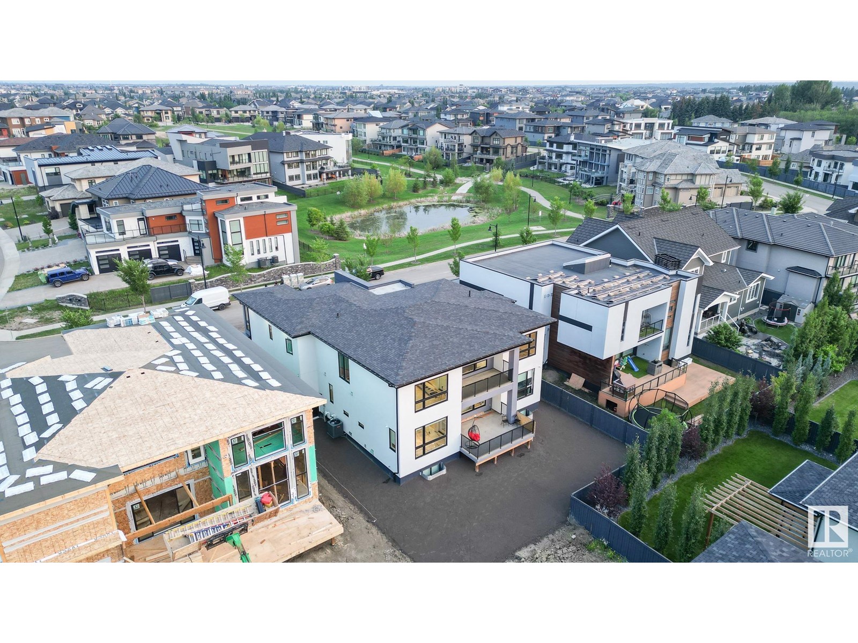

$1,989,000
- 5106 WOOLSEY LI NW Edmonton, Alberta T6W2E1
- 6
Bedrooms.
- 6
Bathrooms
- 3969
Listing Description
IRRESISTIBLE CONTEMPORARY CUSTOM MANSION in most desirable WESTPOINTE of Windermere w/approx 5500+ Sq.ft of combined living space, O/S HEATED FLOORS TRIPLE GARAGE. DUAL LIVING rooms on main floor. Boasting 6 BEDS+BONUS ROOM, 6 BATHS w/FULLY FINISHED BSMT, Maple 8 POST w/GLASS RAILS, SCREWLESS GREY METTALIC SWITCHES, KENTWOOD HARDWOOD FLOORS, REIBEL GOLD PLUMBING FIXTURES, VERSACE TILES, 8 WALNUT VEENER CUSTOM DOORS, ALL DEKTON ctps throughout, 5 TON A/C, IN-FLR HEATED FLOORING (MAIN, BSMT & GARAGE). Ultra Modern Kitchen w/built-in FISHER-PAYKEL & BOUCHE Appliances, O/S Walk-IN PANTRY, SPICE KITCHEN, expansive island & Dining Room to covered DECK. DUAL master beds w/walk-in closet, 5pc ensuite w/CUSTOM 8 FEET SHOWER, Balcony w/amazing POND VIEW, F/P Feature Wall. 2 other BEDS w/4pc Bath, upstairs laundry room w/sink. Basement has 1 BED, 1 BATH W/JACUZZI & STEAM SHOWER, Theatre Room, PRIVATE GYM, WINE CELLAR w/built around glass, prodigious REC ROOM, HEATED DRIVEWAY. (31319553)
Property Summary
Property Type
Single Family
Building Type
House
House Storeys
2
2 Square Footage
3969 sqft
Neighbourhood Name
Windermere
Laurel Title
Freehold
Land Size
698 m2
Built in
2022
Parking Type
Attached Garage
Attached Garage Time on REALTOR.ca
35 days
This Location 6.3
St. John XXIII School
This Location 6.3
St. John XXIII School
This Location 1.8
This Location 3.2
Sweet Basil Vietnamese Kitchen
Starbucks
Subway
Boston Pizza
Montana's BBQ & Bar
Five Guys
Tim Hortons
McDonald's
Wendy's
Jerusalem Shawarma
This Location 2.2
Walmart Supercentre
Real Canadian Superstore
Safeway
This Location 9.9
This Location 6.3
This Location 1.6
Oxygen Yoga & Fitness Windermere
Oxygen Yoga & Fitness Windermere
Calgary Roller Hockey
Demographics
Local Demographics







Legal Description
Plan :- 1125154 Block :- 1 Lot :- 74
Buldings
Bathrooms
Total
4
Partial
1
Interior Features
Appliances Included
See remarks
Basement Type
Full (Unfinished)
Building Features
Features
See remarks, Flat site, Park/reserve, Wet bar
Style
Detached
Building Amenities
Ceiling - 10ft
Structures
Deck
Heating & Cooling
Fireplace Fuel
Electric (Unknown)
Heating Type
Forced air
Neighbourhood Features
Amenities Nearby
Playground, Public Transit, Schools, Shopping
Parking
Parking Type
Attached Garage
Measurements
similar properties



