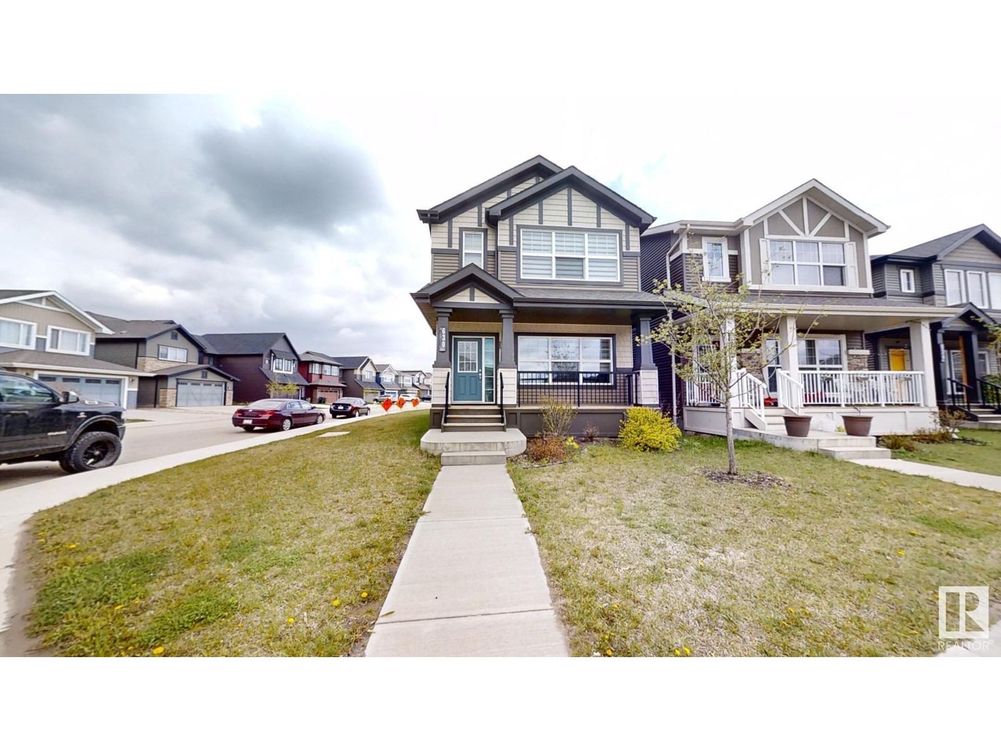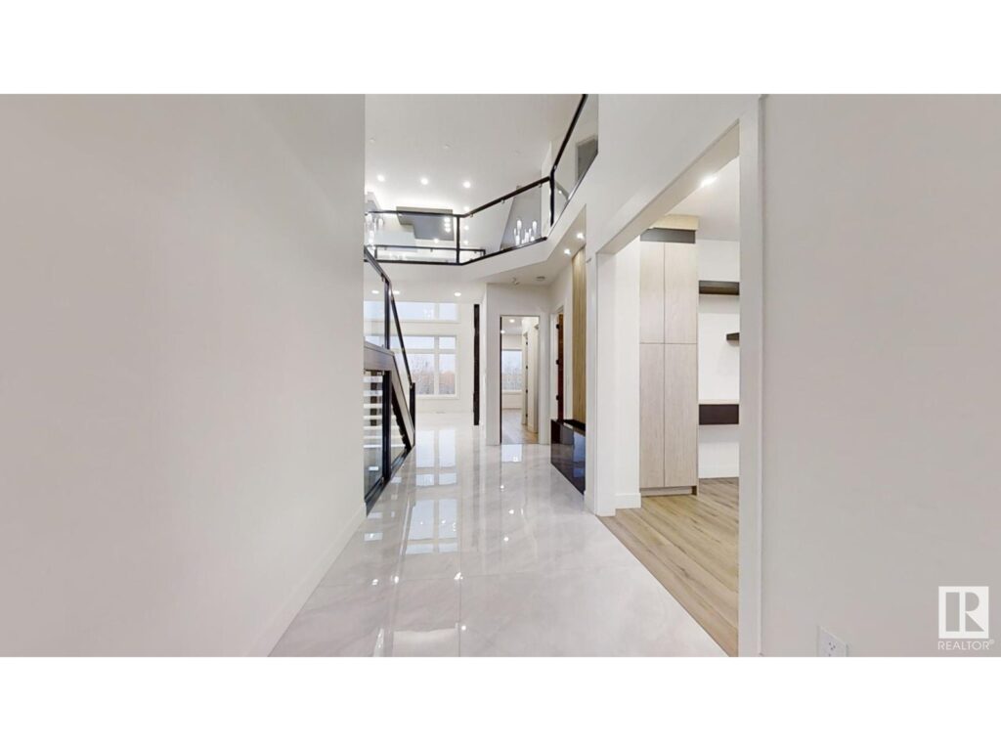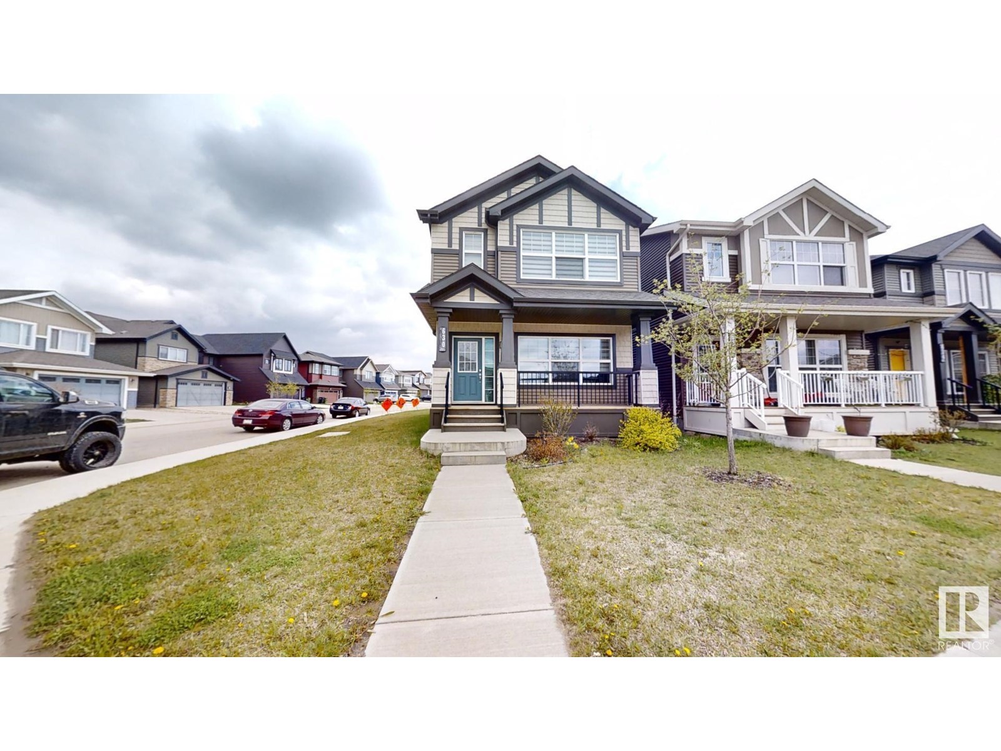



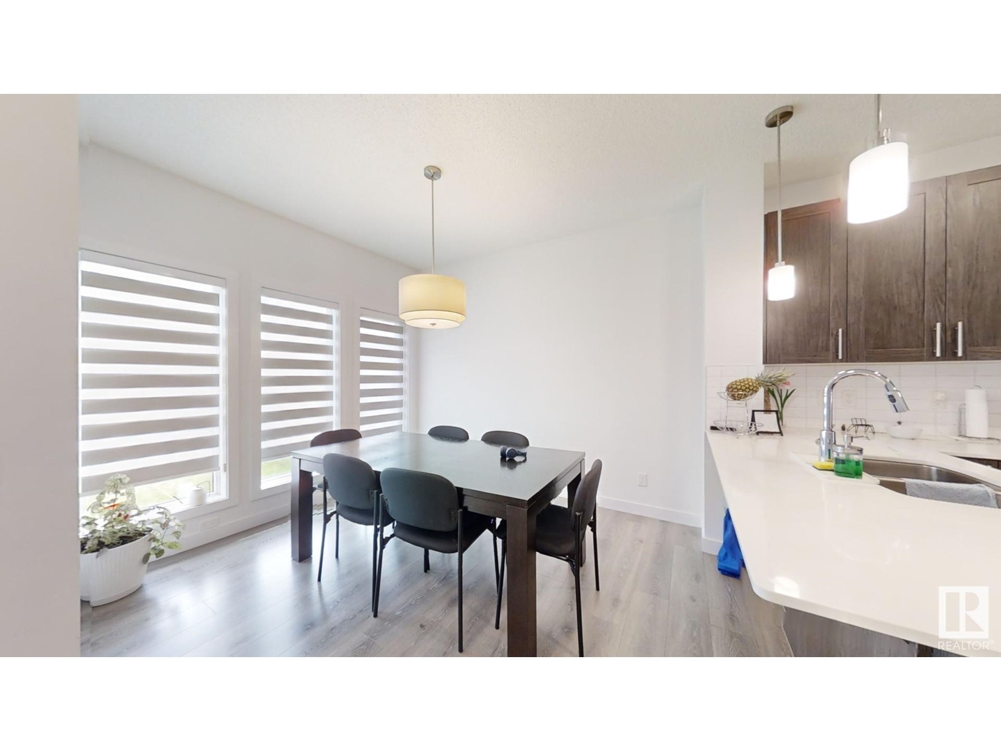
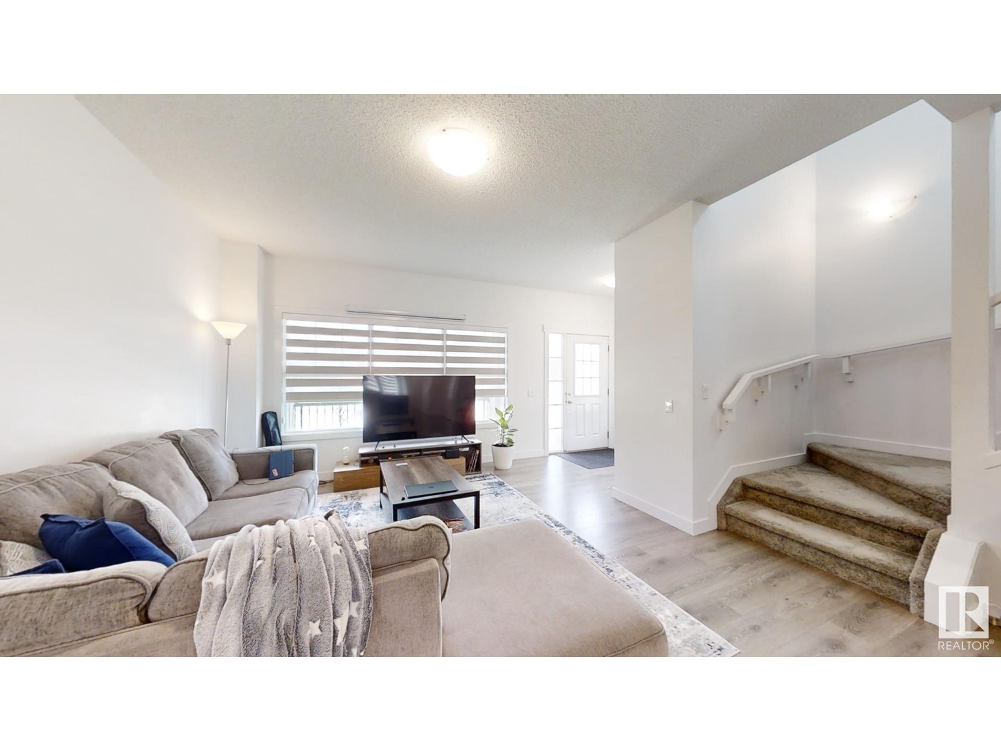

$659,000
- 44 DILLWORTH CR Spruce Grove, Alberta T7X0E6
- 4
Bedrooms.
- 3
Bathrooms
- 2393
Listing Description
TRIPLE GARAGE CUSTOM BUILT home in DEER PARK highly sought-after neighborhood in Spruce Grove close to all amenities, daycare center and fitness facility. You can experience the best of both worlds in this exquisite region of Spruce Grove w/serene environment & picturesque walking trails and a beautiful park adjacent to the subdivison offering 4 BEDS/3 BATHS, 2400+ Sq. ft. approx of living space + unfinished basement. Features OPEN TO ABOVE CEILING, MAIN FLOOR BED (OPTIONAL FORMAL DINING) W/3PC BATH, 9' Ceilings MAIN FLOOR w/8' entrance door, premium hardwood floors, chefs kitchen w/over-size ISLAND & EXTENDED BAR CABS w/sink, O/S walk thru pantry, QUARTZ TOPS, upstairs laundry, sizable nook w/easy access to REAR DECK. Master Bedroom w/walk in closet, 5pc ensuite w/6 JET JACUZZI TUB, mammoth bonus room, 2 other kids rooms w/3pc BATH. SIDE ENTRANCE to basement offering 9' Ceilings perfect for LEGAL SUITE & ample space for customized development. Dual water drains in Triple Garage. Truly Flawless & best. (30986524)
Property Summary
Property Type
Single Family
Building Type
House
House Storeys
2
2 Square Footage
2393 sqft
Neighbourhood Name
Deer Park_SPGR
Laurel Title
Freehold
Land Size
467.5 m2
Built in
2023
Parking Type
Attached Garage
Attached Garage Time on REALTOR.ca
108 days
This Location 2.7
Copperhaven School
Millgrove School
This Location 2.7
Copperhaven School
This Location 6.7
Discovery Land Play & Learn
Bear Family Children's Centre
Century Daycare & OSC
This Location 10
7-Eleven
7-Eleven
Mobil
This Location 0.4
This Location 1.9
Booster Juice
Second Cup
Perks Coffee House
This Location 3.3
Arby's
Sam's 2 For 1 Pizza
Booster Juice
This Location 9.9
This Location 0.8
Demographics
Local Demographics






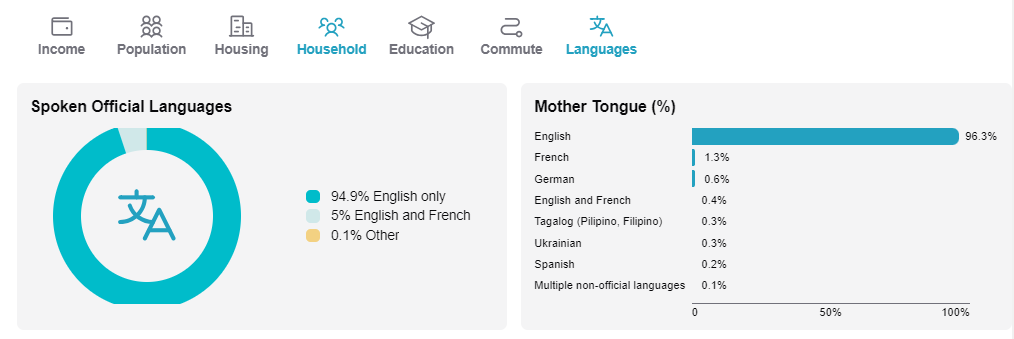
Legal Description
Plan :- 1423625 Block :- 3 Lot :- 76
Buldings
Bathrooms
Total
3
Interior Features
Appliances Included
See remarks
Basement Type
Full (Unfinished)
Building Features
Features
See remarks, Park/reserve
Style
Detached
Building Amenities
Ceiling - 9ft
Heating & Cooling
Fireplace Fuel
Electric (Unknown)
Heating Type
Forced air
Neighbourhood Features
Amenities Nearby
Playground, Schools, Shopping
Parking
Parking Type
2393 sqft
Measurements
similar properties



