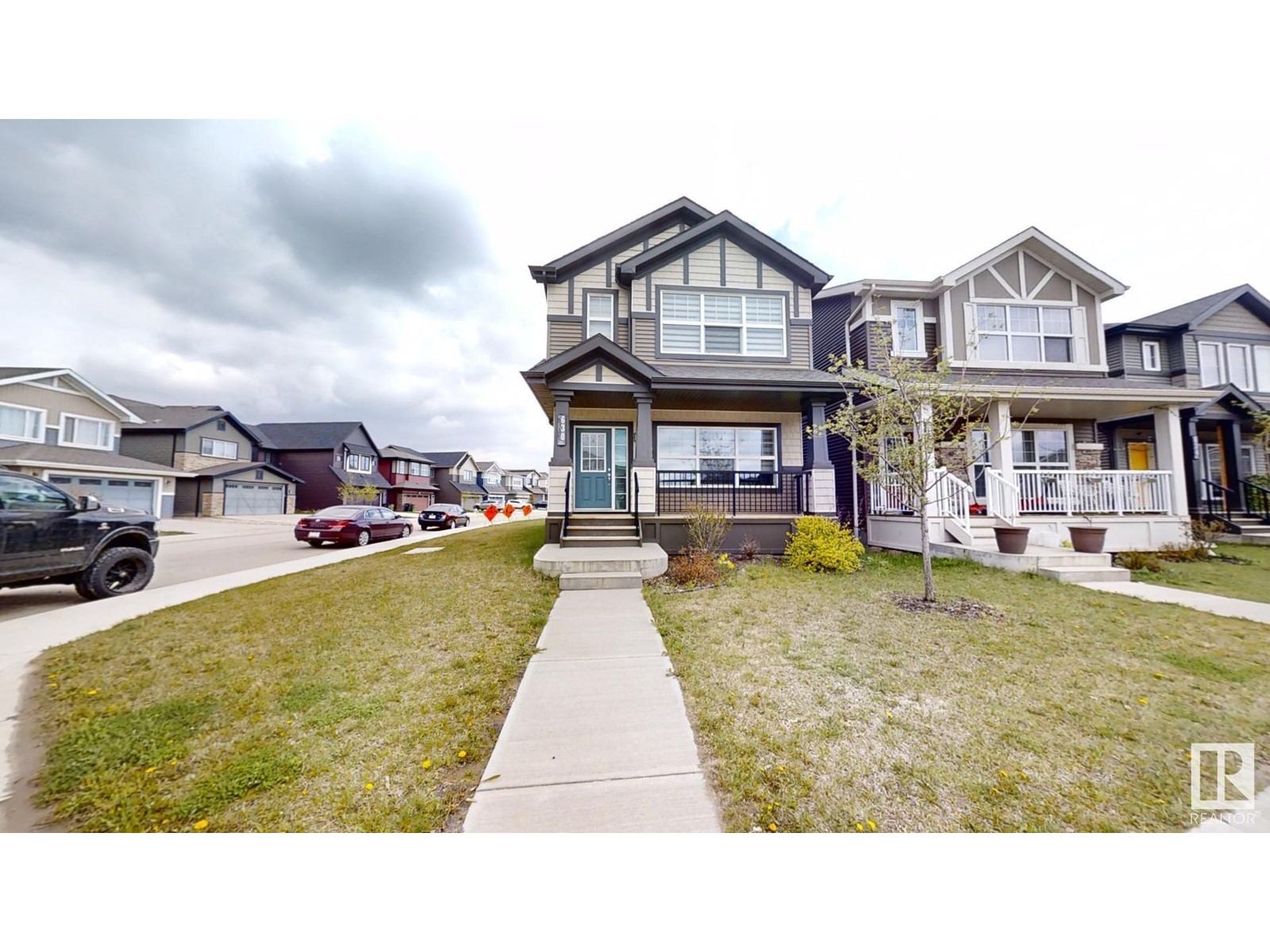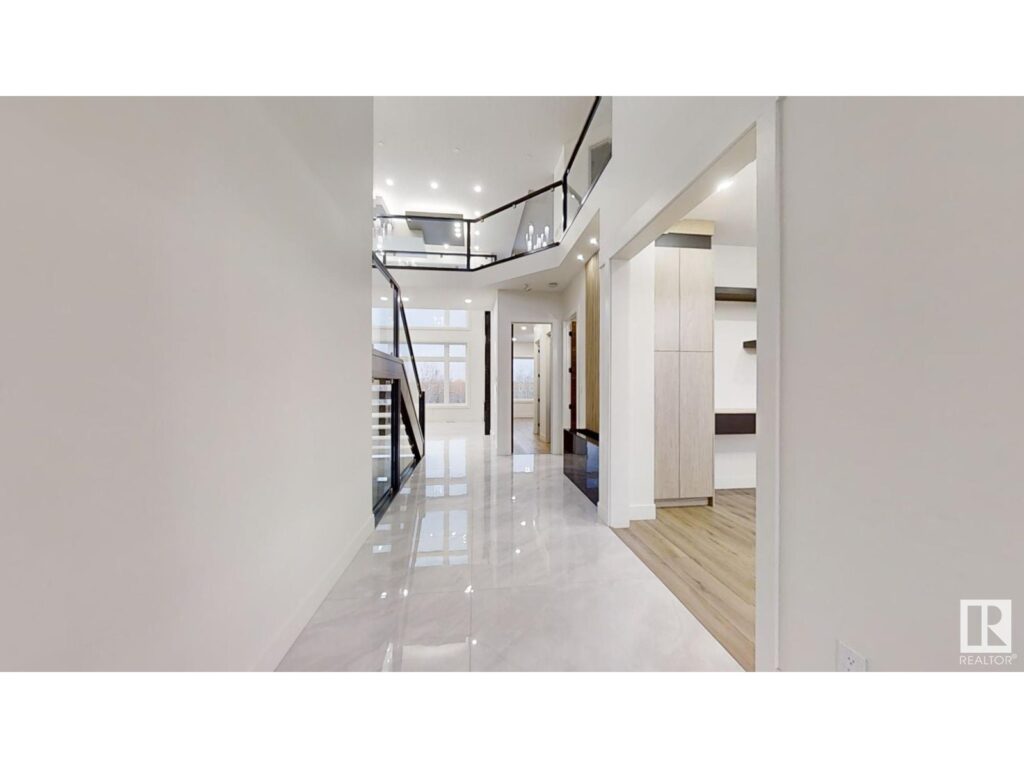









$1,849,999
- 4105 WHISPERING RIVER DR NW Edmonton, Alberta T6W2E1
- 6
Bedrooms.
- 5
Bathrooms
- 3650
Listing Description
Discover modern elegance in this meticulously designed 2400 sq.ft home. Soaring open-to-above ceilings and abundant natural light greet you upon entry. The chef-inspired kitchen boasts stainless steel appliances, extended nook cabinets, and a walk-thru pantry. Luxurious touches include quartz countertops and tinted glass rails. Retreat to the master suite with coffered ceilings and a lavish ensuite. Enjoy entertainment in the bonus room or relax in the cozy living room with an electric fireplace. Seamless indoor-outdoor living with a spacious backyard. Side entrance for potential rental suite. Complete with an oversized double garage. Don't miss out on this flawless masterpiece! (31319970)
Property Summary
Property Type
Single Family
Building Type
House
House Storeys
2
2 Square Footage
3650 sqft
Neighbourhood Name
Windermere
Laurel Title
Freehold
Land size
749.34 m2
Built in
2023
Attached Garage Time on REALTOR.ca
81 days
Parking Type
Attached Garage
This Location 6.3
St. John XXIII School
This Location 6.3
St. John XXIII School
This Location 1.8
This Location 3.2
Sweet Basil Vietnamese Kitchen
Starbucks
Subway
Boston Pizza
Montana's BBQ & Bar
Five Guys
Tim Hortons
McDonald's
Wendy's
Jerusalem Shawarma
This Location 2.2
Walmart Supercentre
Real Canadian Superstore
Safeway
This Location 9.9
This Location 6.3
This Location 1.6
Oxygen Yoga & Fitness Windermere
Oxygen Yoga & Fitness Windermere
Calgary Roller Hockey
Demographics
Local Demographics







Legal Description
Plan :- 1125154 Block :- 1 Lot :- 16
Buldings
Bathrooms
Total
5
Interior Features
Appliances Included
See remarks
Basement Features
Walk out
Basement Type
Full (Finished)
Building Features
Features
See remarks, Ravine, Park/reserve
Style
Detached
Construction Status
Insulation upgraded
Building Amenities
Ceiling - 9ft
Structures
Deck
Heating & Cooling
Fireplace Fuel
Electric (Unknown)
Heating Type
Forced air
Neighbourhood Features
Amenities Nearby
Public Transit, Schools, Shopping
Parking
Parking Type
Attached Garage
Measurements
similar properties















