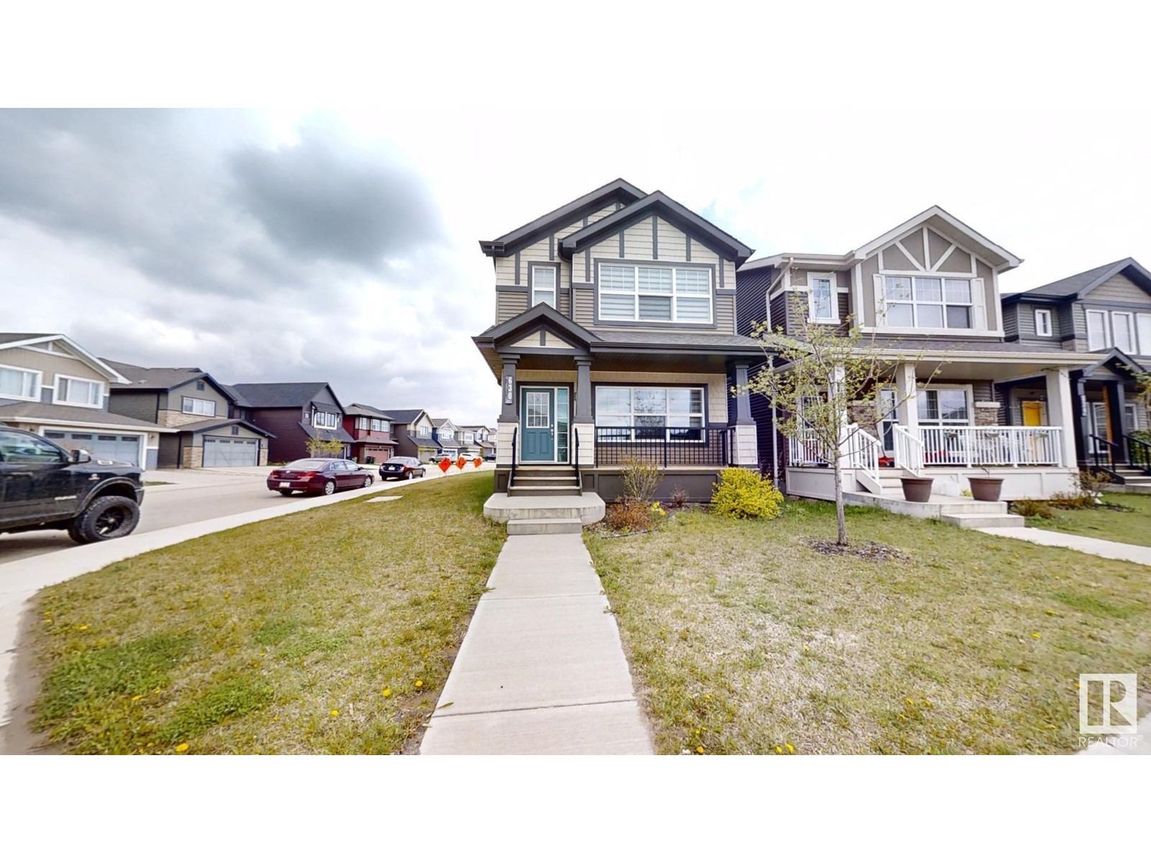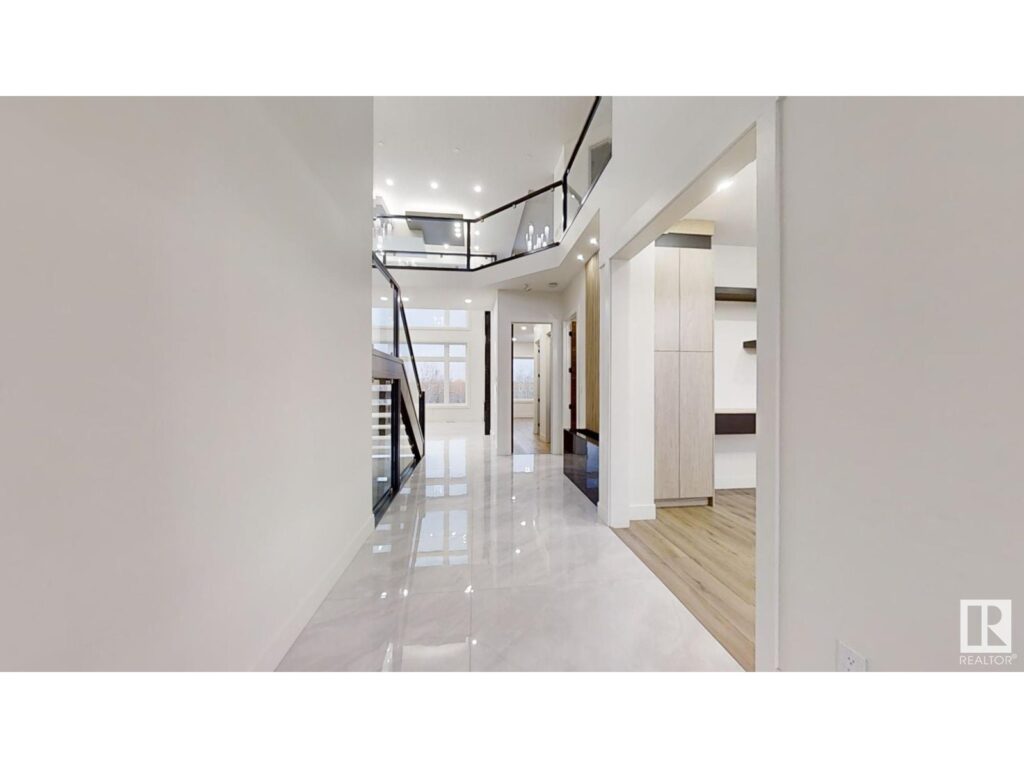


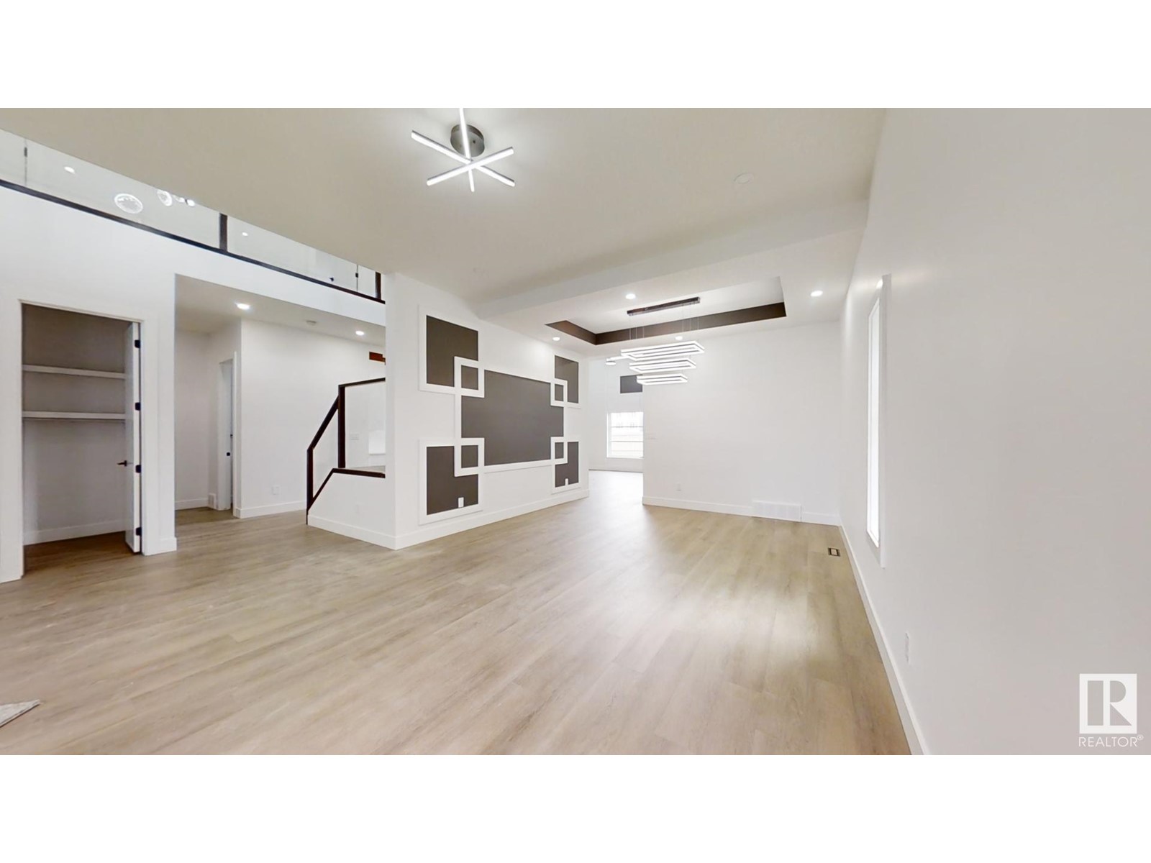

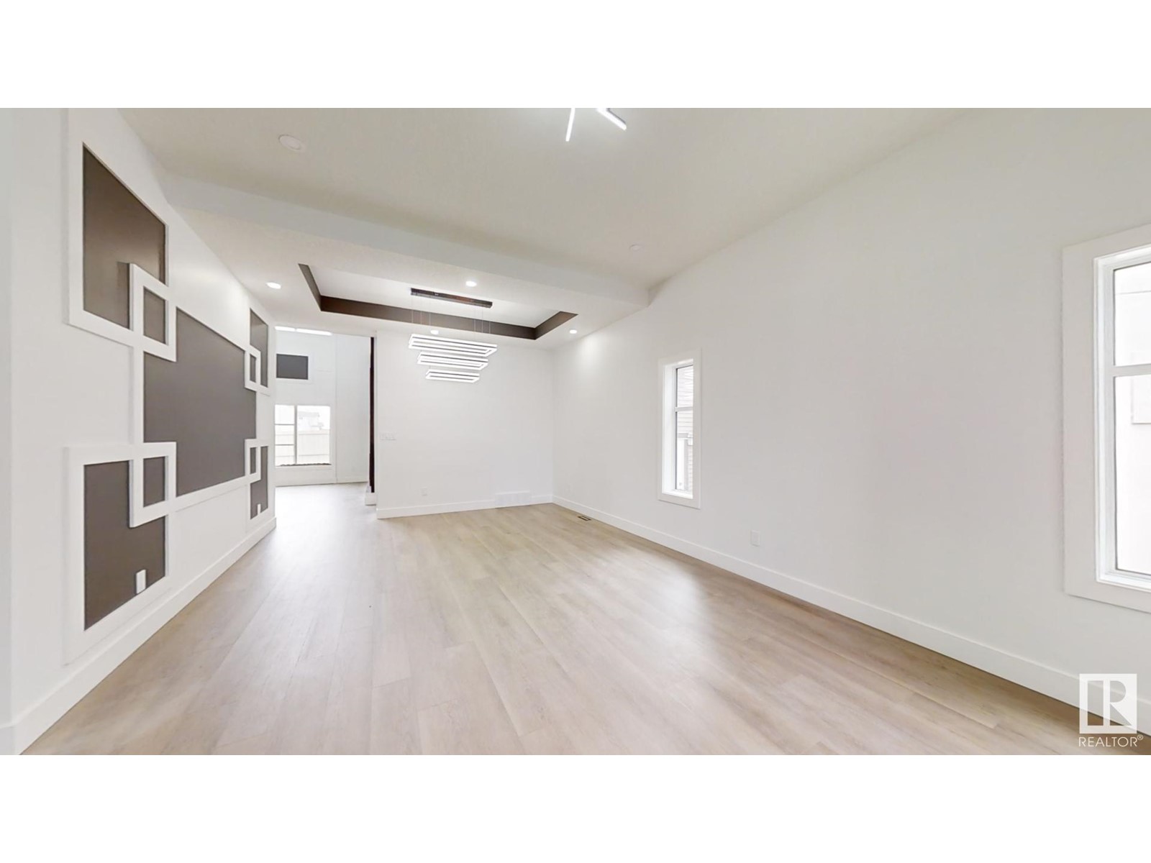
$999,000
- 1707 18 ST NW Edmonton, Alberta T6T2N2
- 5
Bedrooms.
- 5
Bathrooms
- 3359
Listing Description
TRIPLE GARAGE CUSTOM BUILT home w/SEPARATE ENTRANCE in Edmontons most popular and exciting Craftsman inspired south east community of LAUREL w/quick access to schools, meadows rec centre, commercial plaza. Offering DUAL MASTER BEDS w/3 FULL BATHS UPSTAIRS, 3300+ Sq. ft. of living space + unfinished basement. Features DUAL LIVING AREAS w/OPEN TO ABOVE CEILING, electric fireplace, great size MAIN FLOOR BEDROOM w/3pc Ensuite Bath, ceramic tiles & hardwood floors, massive chefs kitchen W/ over-size ISLAND, SPICE KITCHEN w/gas cooktop, walk thru pantry, built-in stainless steel appliances throughout, FORMAL DINING & NOOK AREA, GRANITE/QUARTZ TOPS, upstairs laundry. Master Bedroom w/coffered ceilings, walk in closet, 5pc ensuite, mammoth bonus room, second MASTER BED w/ITS OWN 3pc ensuite, 2 other adequate size kids room w/3pc bath, linen closet. Full basement offering 9' Ceilings perfect for secondary suite & ample space for customized development. Truly Flawless & best. (31346179)
Property Summary
Property Type
Single Family
Building Type
House
House Storeys
2
2 Square Footage
3359 sqft
Neighbourhood Name
Laurel
Laurel Title
Freehold
Land Size
600.73 m2
600.73 m2 Built in
2024
Parking Type
Attached Garage
Attached Garage Time on REALTOR.ca
28 days
This Location 9.7
Glenora School
St. George's Hellenic Language School
public
This Location 10
Edmonton Avg. 4.2
Svend Hansen School
Meadows Christian Academy
This Location 5
Crawford Plains Daycare
Little Flowers
Little Flowers Daycare Pre-School & OSC
This Location 6.8
6.8
This Location 6.9
Park
Park
The Meadows District Park
6.9
This Location 6.8
6.8
Demographics
Local Demographics

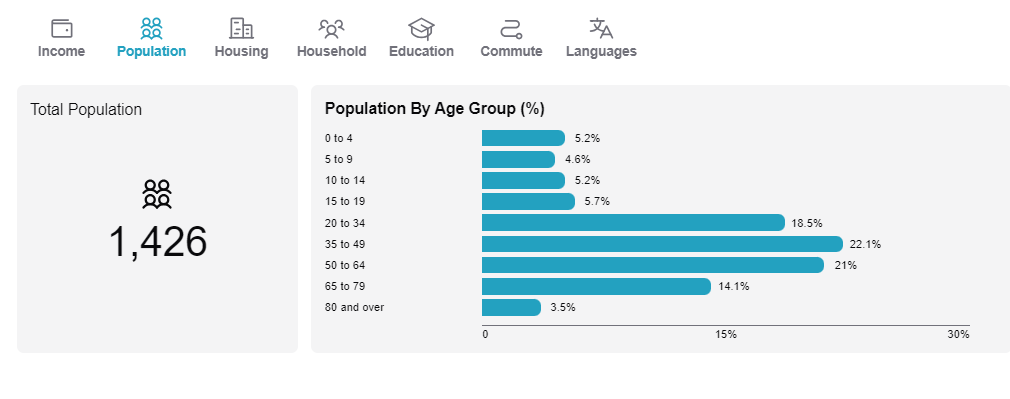





Legal Description
Plan :- 2021942 Block :- 14 Lot :- 66
Buldings
Bathrooms
Total
5
Partial
1
Interior Features
Appliances Included
See remarks
Basement Type
Full (Unfinished)
Building Features
Features
See remarks, Park/reserve
Style
Detached
Building Amenities
Ceiling - 9ft
Structures
Deck
Heating & Cooling
Heating Type
Forced air
Neighbourhood Features
Amenities Nearby
Playground, Public Transit, Schools, Shopping
Parking
Parking Type
Attached Garage
Measurements
similar properties



